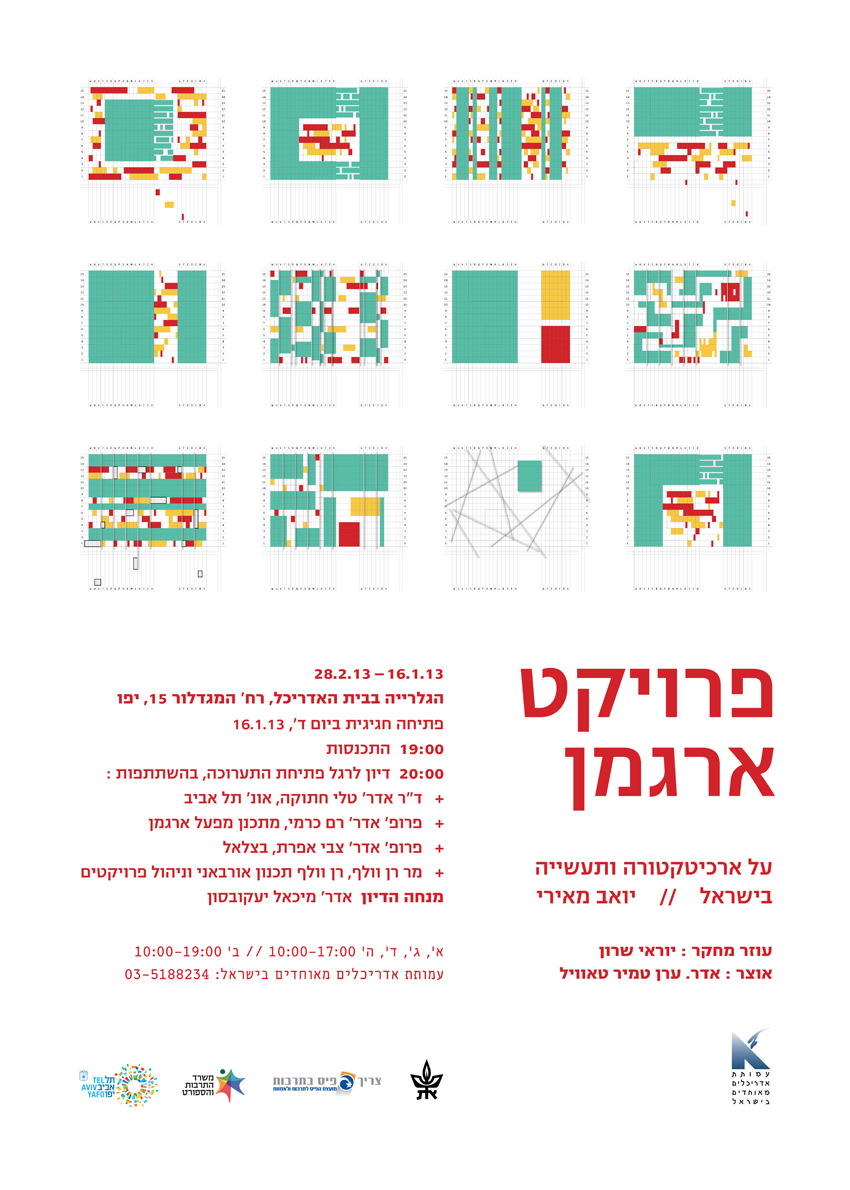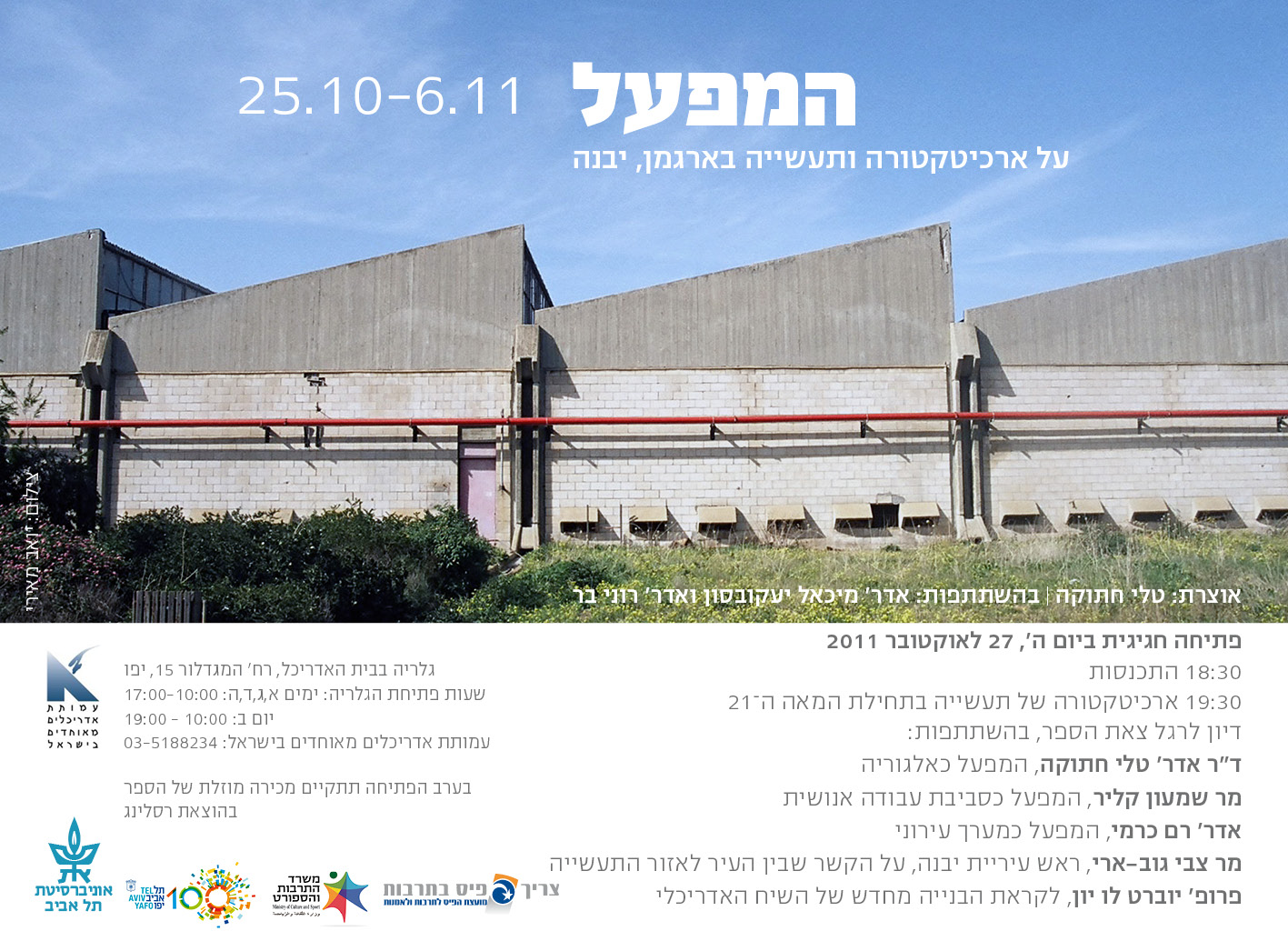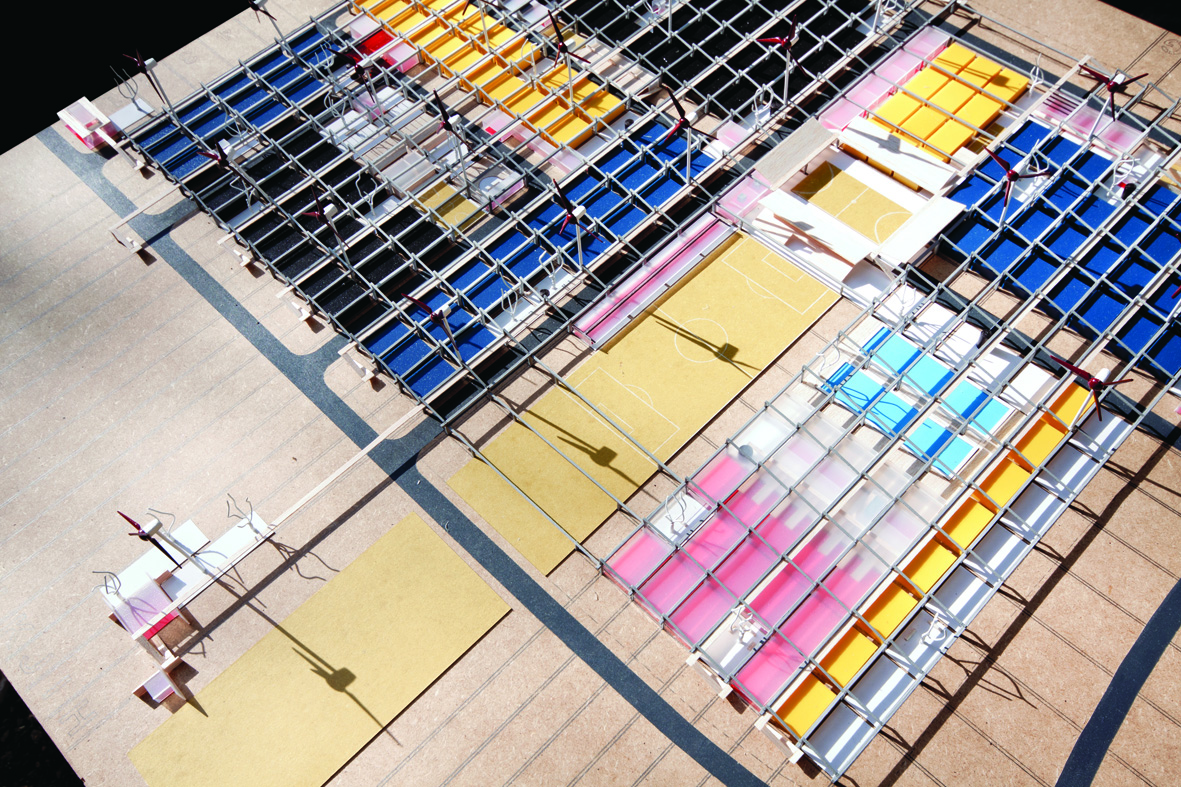2011 | 2013
Israel Architects Association Gallery
Part A | Curated by Tali Hatuka, Tel Aviv University. Assistants: Michael Jacobson, Roni Bar, 2011.
Part B | Curated by Yoav Meiri, H.I.T. Holon Institute of Technology. Assistant: Yoarai Sharon, 2013.
THE FACTORY: A Study and Exhibit About Architecture, Labor and Production [A joint research project with Architect Yoav Meiri]
These two exhibitions address the relationships between work and working place by analyzing the evolution and development of the Textile Factory Argaman in Yavne city, Israel. The factory has been an object of study for analyzing labor, production technology, workers, mangers, etc.
The first exhibition (curated by Tali Hatuka, 2011) focused on the factory as a detailed system/building, as designed by the architect Ram Carmi in the early 60s, and the people who worked there. The analysis of the factory as a socio-spatial system reveals the changes that took place in Israeli society.
The second exhibit (curated by Yoav Meiri, 2013), focused on regeneration scenarios of the factory and the relationship of the factory with the city. By offering alternatives to the industrial contemporary urban park the project aimed at challenging the way we planned and design industrial environments.
External Links:
Press Publications:
- “The Closed Factory: The Way We Worked”, Esther Zandberg, Haaretz, 27.10.2011.
- “The Textile Factory Argaman is Designated for Demolition”, Noam Dvir, Haaretz, 9.6.2010.
- “An Israeli architect strikes back at post-industrial society“, Esther Zandberg, Haaretz, 09. 1. 2013.



