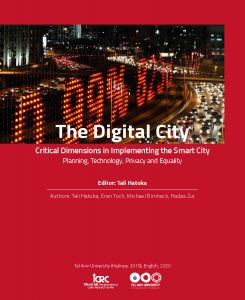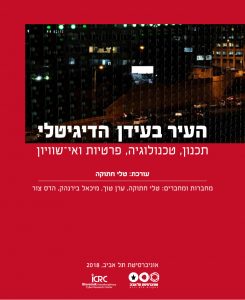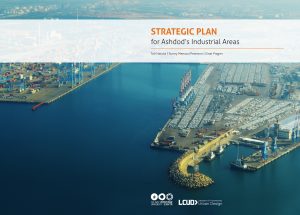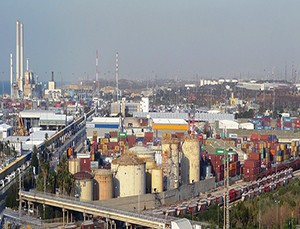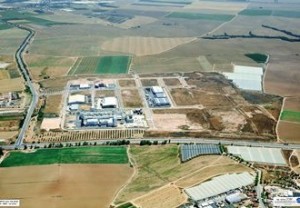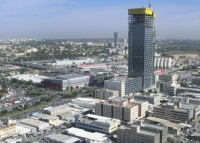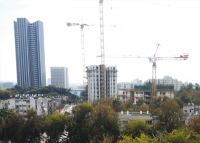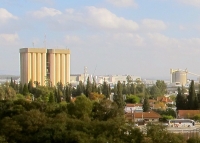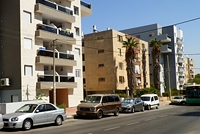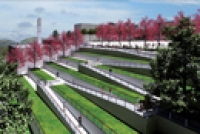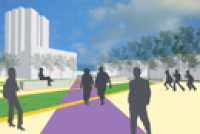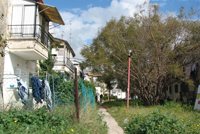The Dynamics of the Largest cybersecurity industrial Clusters: San Francisco Bay area, Washington D.C., and Israel
This report offers a multi-disciplinary perspective on the cybersecurity industry. Conceptualizing cybersecurity industry clusters as ecosystems, we focus on three distinct mega-clusters: the San Francisco Bay Area, metropolitan Washington, D.C., and Israel. Benefits of clustering include: access to a pool of specialized labor, knowledge spillover, access to capital, and inter-organizational linkages. Research suggests that clusters’ economics should be linked to their social dimensions and the configuration of the built environment. In addition, based on the empirical analysis, we suggest using a nuanced taxonomy of cybersecurity clusters using a spectrum of intensities: mega-, mesa- and micro-clusters, sub-clusters, and hot zones.
The Research is funded by the Blavatnik interdisciplinary Cyber Research Center at Tel Aviv University.
The Digital City: Planning, Technology, Privacy and Inequality
Cities in Israel and all over the world strive to adapt to the digital age. Such adaptation is a complex, multi-faceted process that affects every aspect of the city’s inhabitants. Where should the cities begin this process? What are the most suitable digital projects for Israeli cities? How does the local context and the communities’ needs affect the decision making? Does the size of the city matter? How should we design the process itself? What are the topics that deserve special attention? This guide offers some answers. We focus on four main topics, which we identify as crucial for the digital city: planning, technology, privacy and inequality.
The starting point of this document is that the “smart city” is mostly a marketing concept, hype and buzz, and should be used carefully, if at all. Moreover, it is impossible to rank cities in a quantitative or qualitative along a “smart” measure of some sort. This Report discusses the digital city, and includes five chapters. The first four, discuss issues at the heart of the digital city: planning, technology, privacy and social inequality. Each chapter opens with a review of the topic in Israel and elsewhere, introduces basic concepts, presents the perspective of Israeli policy makers, based on interviews we conducted, and concludes with some recommendations. The final chapter summarizes the policy recommendations. We provide numerous examples, but do not discuss any particular technology, as specific applications change rapidly.
The Report is part of a broader project that examines the vulnerabilities of the digital city – Smart City Cyber Security, funded by the Blavatnik interdisciplinary Cyber Research Center at Tel Aviv University.
Strategic Plan:Ashdod’s Industrial Areas
A strategic plan developed in the Laboratory of Urban Design at Tel Aviv University by Tali Hatuka, Sunny Menozzi Peterson, and Einat Pragier, aims to develop a vision for Ashdod’s industrial areas. More specifically, the plan aims to: (1) understand the features and character of Ashdod’s industrial areas; (2) develop strategies for physical planning and policy development; and (3) study and highlight the relevancy of ideas and strategies from around the world in the field of industrial planning and development
Places of Production: Ashdod, Israel
A preliminary study conducted by students from Tel Aviv University and MIT, aims to understand the spatial effects and dynamics of 21st-century manufacturing, and to recommend policies that respond to these effects and dynamics. During a 10-day workshop in Ashdod and at Tel Aviv University, students examined and analyzed Ashdod’s industrial areas. The preliminary study is divided into two booklets: the first focuses on the existing conditions of and opportunities for Ashdod’s industrial sites, and was written by Tel Aviv University students guided by Dr. Tali Hatuka; and the second focuses on case studies from around the globe and applicable lessons for the city of Ashdod, and was written by MIT students guided by Prof. Eran Ben-Joseph
Planning Industrial Sites: N.O.A.M, Israel
N.O.A.M. Industrial Park is part of a national vision for the development of the Negev, which led to the establishment of a variety of projects in various government offices, especially the Ministry of Economy, to promote the region as a whole. The approach of the government in relation to the development of the Negev and in relation to economic development is holistic. This approach recognizes the interdependence between life and work, from the physical planning of the built environment to the dynamic between the social and the economic. This document has three parts. The first section presents the strategic plan, including its vision and the principles that should guide the development of N.O.A.M. in the coming decades. The second section, Appendix 1, is a guiding document lists and details recommendations for N.O.A.M. Master Plan; recommendations set forth herein will be processed and reviewed by various consultants on the design team. Part III, the third section and Appendix 2, presents trends in industrial zone or park planning. This appendix includes a general overview of best practices under the umbrellas of: (1) program and use planning; (2) architecture and landscape; and (3) movement and transportation. These practices could help meet the development needs of industrial zones throughout the country.
Guidelines for Planning Industrial Sites
Appendix 2 proposes principles and guidelines for the planning and management of industrial sites. It groups these principles under three categories: (1) program and use; (2) architecture and landscape; and (3) movement and transportation. In addition, this appendix puts forth a set of tools that are an extension of these principles. In adapting these guidelines, planers must consider context and the role of the industrial area is to serve within a city and region.
City-Industry: An Outline for Policy
In the last decades, digital technologies and global markets have reshaped the relationship between city and industry. Developed countries have largely adopted a postindustrial policy, which promotes one-dimensional service-based economy, moving manufacturing to factories in developing countries. However, recently, scholars and policy makers have begun to realize that despite its apparent benefits, post-industrial policy may present certain risks to industry, society and the environment. It may damage the industry’s ability to innovate, cause high unemployment rates and out-migration of industrial cities, and also generate an environmental damage. Due to these changing dynamics, as well as to rising labor and transportation costs, domestic production is making a comeback to many so-called “post-industrial” cities.
Using these processes as a point of departure, this paper aims to promote a new industrial-urban agenda in Israel and re-thinks the role of manufacturing in cities. Re-introducing manufacturing into the city may create opportunities for urban regeneration and job creation. However, this is not just an economic question but also a spatial one. Planners and policy makers should consider design and spatial considerations when rethinking the industry’s role within the city. Accordingly, the paper addresses questions such as: What might the future relationships between city and industry look like? What physical planning and design strategies should cities pursue to retain, attract, and increase manufacturing activity? Does contemporary manufacturing have the same spatial needs as in the past? Can industry and housing coexist in proximity or even be integrated?Is there a way to design an industrial city while also enhancing livability and the quality of life of its inhabitants?
How to cite this article:
Tali Hatuka, Carmel Hanany, Roni Bar,” City-Industry: A Policy Outline for integrating Industry within Cities”, Tel Aviv University, 2014 [Hebrew].
New Trajectories for Urban Regeneration
The report “New Trajectories for Urban Regeneration” was written under the guidance of Dr. Tali Hatuka by M.A. students in the Department of Geography and Human Environment at Tel Aviv University. The report examines and evaluates the existing trajectories for urban regeneration in Israel, based on an analysis of six case studies (in the Pinuy-Binuy and Tama 38 tracks) as well as interviews with different stakeholders. After discussing the shortcomings of the current trajectories, the report presents four additional trajectories, with the aim to expand the urban regeneration toolkit available for planners and policy makers in Israel.
How to cite this article:
Tahel ben-Yehuda, Carmel Hanany, , Inbal Keidar, Micha Kozma, Hen Roznek, Tomer Golan, Yoav Zilberdik, New Trajectories for Urban Regeneration”, Tel Aviv University, Israel, 2014 [Hebrew].
Industrial Urbanism: Places of Production
Since the Industrial Revolution, cities and industry have grown and evolved together.However, despite this shared past, popular notions of urban industry tend to focus on the negative aspects of manufacturing: pollution, environmental degradation, and the exploitation of labor.
Industrial Urbanism: Places of Production moves the conversation beyond these overly-simplified and overly-negative characterizations. It explores the relationship between current urban planning practices and the types of places that are being designed and designated for the production of goods today. In the midst of shifting labor markets, technological changes, and resurgent metropolitan growth, the need to reimagine the role of industry in our cities is greater than ever.
Our exhibition reexamines how industry can create place, sustain jobs, and promote environmental sustainability, all within the urban fabric.
How to cite this article:
Tali Hatuka, Eran Ben-Joseph, “Industrial Urbanism: Places of Production”, Wolk Gallery, Massachusetts Institute of Technology, Cambridge, MA. 2014.
Kiryat Gat 2025
In 2012, a team of graduate students at Tel Aviv University (TAU) and the Massachusetts Institute of Technology (MIT) collaborated to envision, plan, and design sustainable neighborhood prototypes for the city of Kiryat Gat, Israel. This report describes the team’s examination of Kiryat Gat and proposes a strategic plan for the city’s future development. While the proposals are specific to the challenges and opportunities faced within Kiryat Gat, the process was intended to generate approaches that could be adopted by new towns globally; it is our hope that this document will be useful to guide redevelopment initiatives in other townships.
The project is the first phase of an international collaboration between TAU’s Laboratory for Contemporary Urban Design and the City Design and Development Group at MIT’s Department of Urban Studies & Planning. The results of the first phase of the project are included within this report. Continuing research strives to plan, design, and retrofit existing residential communities to become ecologically responsive, incorporate technology and industry, and enhance the livability and self-reliance of local residents and potential newcomers.
How to cite this article:
Kiryat Gat 2025, MIT Department of Urban Studies & Planning and TAU Laboratory for Contemporary Urban Design. Faculty Advisors: Prof. Eran Ben-Joseph, MIT; Dr. Tali Hatuka, Tel Aviv University. 2012
Comprehensive Framework for Urban Regeneration
This report seeks to advance urban regeneration processes in and to further develop a comprehensive approach that Integrates and transcends conventional existing strategies. The working hypothesis of this project is that contemporary instruments such as demolition and redevelopment (Pinui Binui) and densification (Ibui Binui) often lead to local, profit-based projects not addressing social, educational, and institutional issues.
Tali Hatuka, Naama Malis, Roni Bar,” Comprehensive Framework for Urban Regeneration”, 2012 [Hebrew].
Civil Square: Proposal for the City Square, Hadar, Haifa
The ‘City Square’ in Haifa reflects its urban identity, characterized by cultural, social and physical diversity. This proposal, submitted to a public competition, perceives the square as an urban intersection, a connecting between neighborhoods and communities. the plan proposes to create a civil square that can be used by different social groups and reveal the city’s identity.
How to cite this article:
Tali Hatuka, Michael Jacobson, Roni Bar, Nathaniel Prevendar, “Civil Square: Proposal for the City Square, Hadar, Haifa”, Laboratory for Contemporary Urban Design, Tel Aviv University, Israel, 2010 [Hebrew].
Multi Layered System: Proposal for the Carmel Center, Haifa
The Carmel Center in Haifa is a node in a string of urban centers located on the Carmel ridge. This proposal, submitted to a public competition, proposes to create a multi-layered urban language, based on a superposition of three systems: the vehicular system, the pedestrian-commercial system and the pedestrian scenic system.
How to cite this article:
Tali Hatuka, Michael Jacobson, Roni Bar, Nathaniel Prevendar, “Multi Layered System: Proposal for the Carmel Center, Haifa”, Laboratory for Contemporary Urban Design, Tel Aviv University, Israel, 2010 [Hebrew].
Towards Urban Regeneration: The case of Neot Shoshanim Neighborhood, Holon
Written under the guidance of Dr. Tali Hatuka, by M.A. students in the Department of Geography and Human Environment at Tel Aviv University, the report’s aim is to examine, analyze and present planning recommendations and alternatives for Neot Shoshanim Neighborhood in Holon, a deteriorated neighborhood in city center.
How to cite this article:
Roni Bar, Jacob Eitan, Michael Jacobson, Oren Shlomo, “Towards Urban Regeneration: The case of Neot Shoshanim Neighborhood, Holon”, Laboratory for Contemporary Urban Design, Tel Aviv University, Israel, 2009 [Hebrew].


